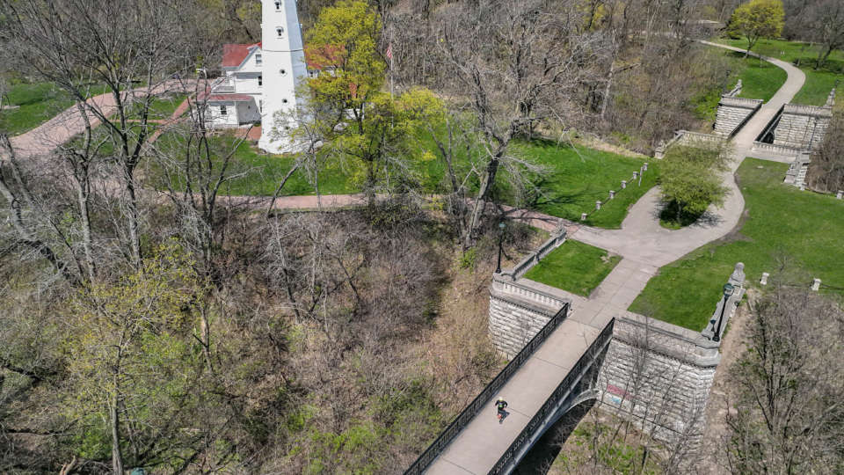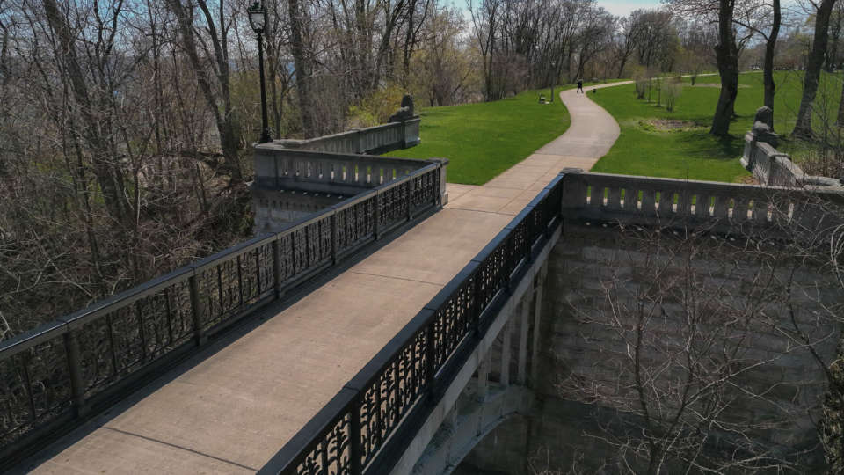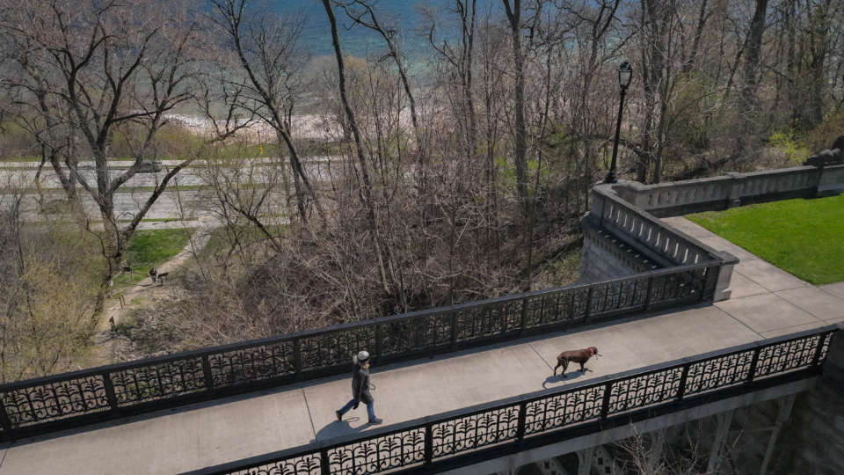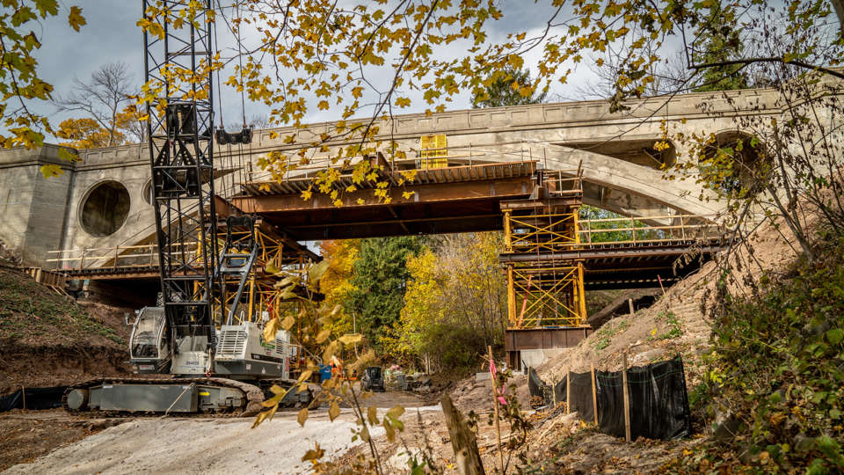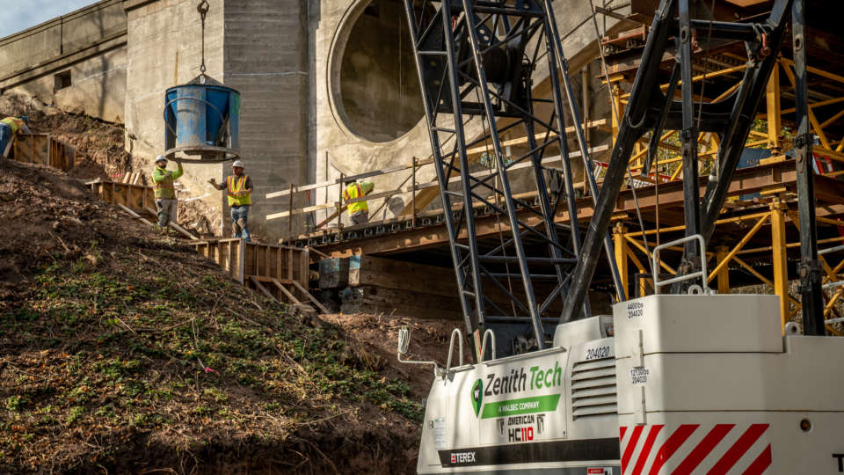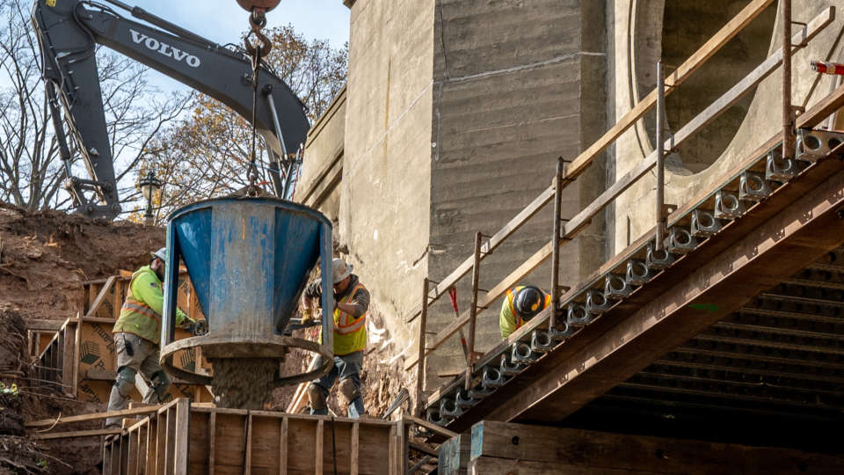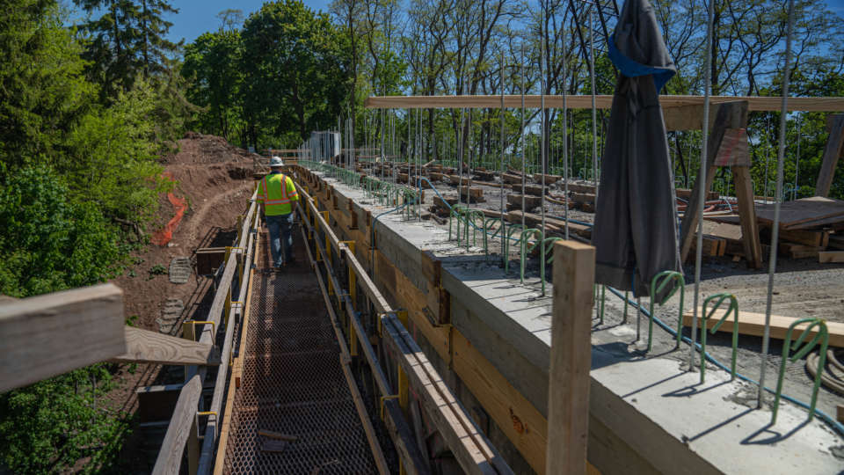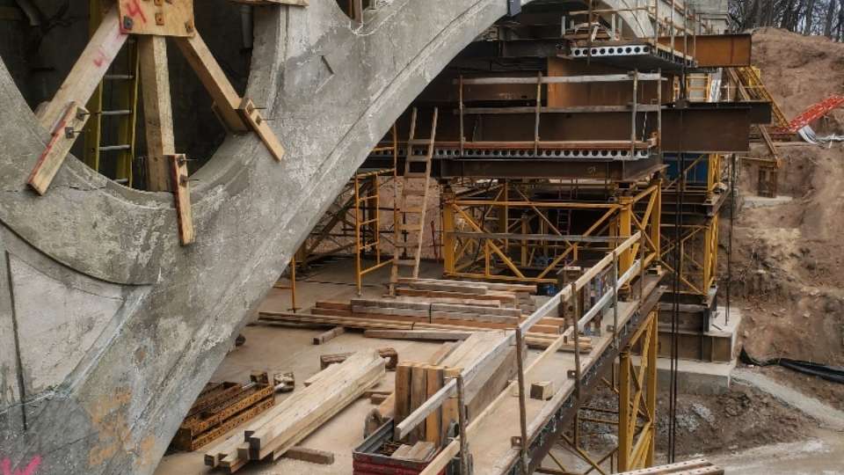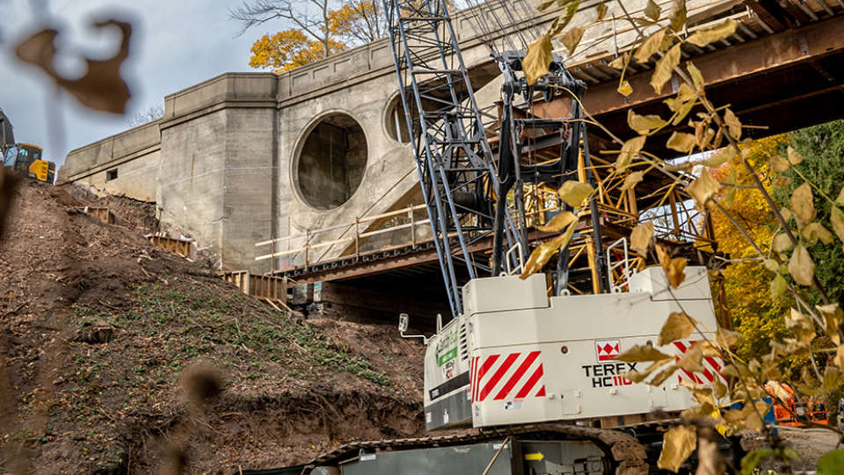Lake Park Arch Bridge
Initially designed in 1905 by renowned Milwaukee architects George Bowman Ferry and Alfred C. Clas, the Lake Park Arch Bridge (Ravine Road Bridge) is a Milwaukee historical landmark. Located on the northeast portion of Lake Park, the bridge has been closed to pedestrian traffic due to safety concerns since 2016, with the East Ravine Road beneath the bridge closed since 2014. The Walbec team restored this local treasure for the community to enjoy for many years.
PROJECT DETAILS
- Constructed temporary shoring to secure the existing abutment walls and arches to carefully remove the parapet and deck.
- Once demolition was complete, construction began with new footings, wing walls, and abutments. Stabilizing the bridge involved replacing the demolished walls with reinforced concrete and strengthening the left-in-place portions by pouring new concrete walls adjacent to the existing walls with steel strapping embedded between the surfaces.
- Next, the precast concrete deck panels were set, grouted, and poured to secure the substructure. Construction continued with the cast-in-place concrete parapet, which integrated precast balusters and precast lower caps.
- The team completed the surface repair, which involved intricately removing damaged concrete, saving as much as possible, and pouring concrete into wood forms attached to the structure. This surface repair helps extend the life of the portions left in place.
- Precast deck panels were placed on top of the bridge with a concrete overlay.
- Payne and Dolan paved an asphalt walkway with integral curb to tie the existing path into the renovated bridge structure.
Renovating a historic structure like the Lake Park Bridge is an exciting challenge. Protecting and maintaining the existing arch and portions of the abutment bump-outs that would be left in place to preserve the structure's historical presence required significant attention.
A robust combination of shoring towers and platforms were erected to solidify the existing concrete and provide access for work activities around and under the bridge. Multiple contractors utilized the platform to assist with completing work activities.
Incorporating precast and cast-in-place components into the remaining abutment and arches, which were no longer plumb or eroding away, required field-fit placement of the precast panels. This ensured the new components would blend seamlessly into the old ones. Per project plans, this process included constructing the concrete parapet to mirror the as-built parapet.
A combination of precast balusters and precast lower railing caps were combined with cast-in-place concrete to complete the mirrored original look of the historic railing. ZTI worked with the County to modify the pouring sequence of the railing to reduce the overall number of pours and minimize cracking.
Restoring a historical landmark requires significant planning, coordination, and communication with project stakeholders. With funds for this restoration coming from several sources, including the Lake Park Friends community group, it was essential that all parties were pleased with project decisions leading to an exceptional result.
Company
Expertise
Location
Milwaukee, WI
Client
Milwaukee County




